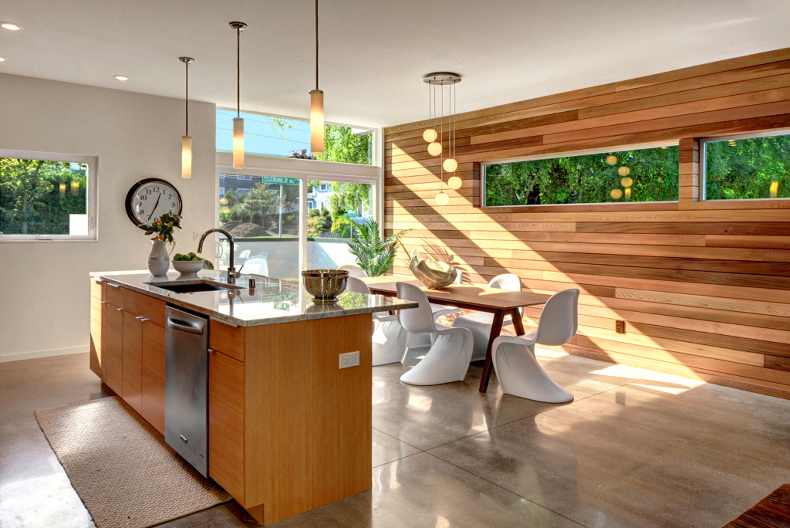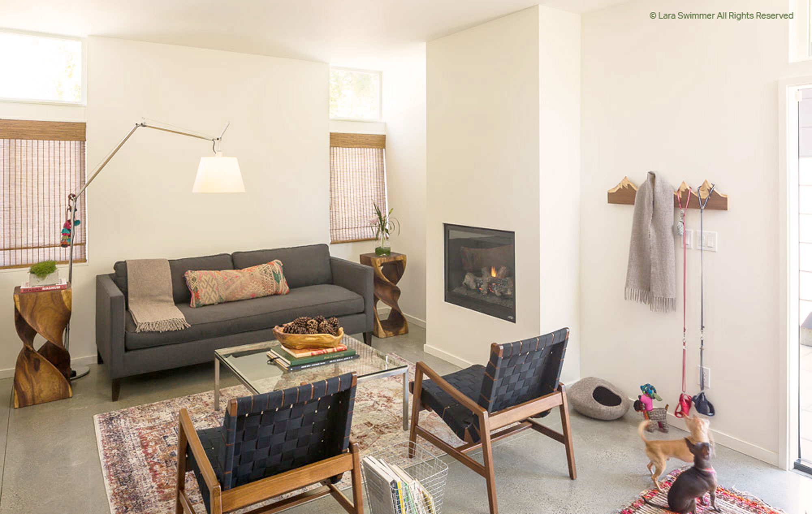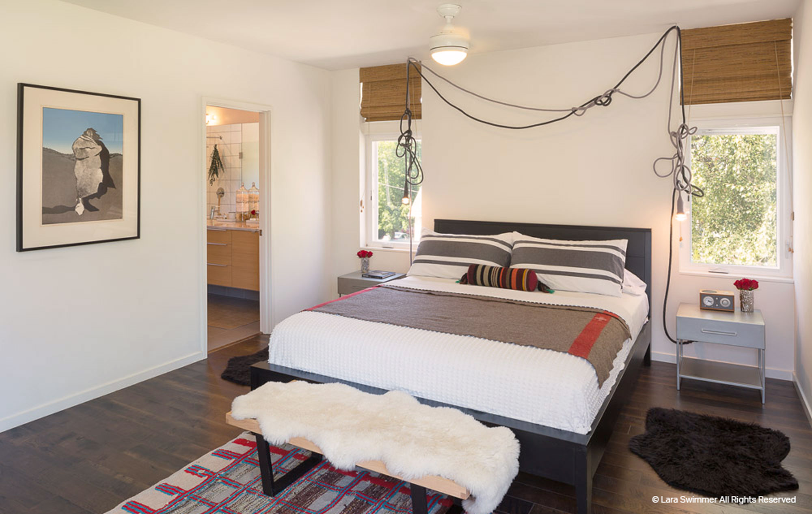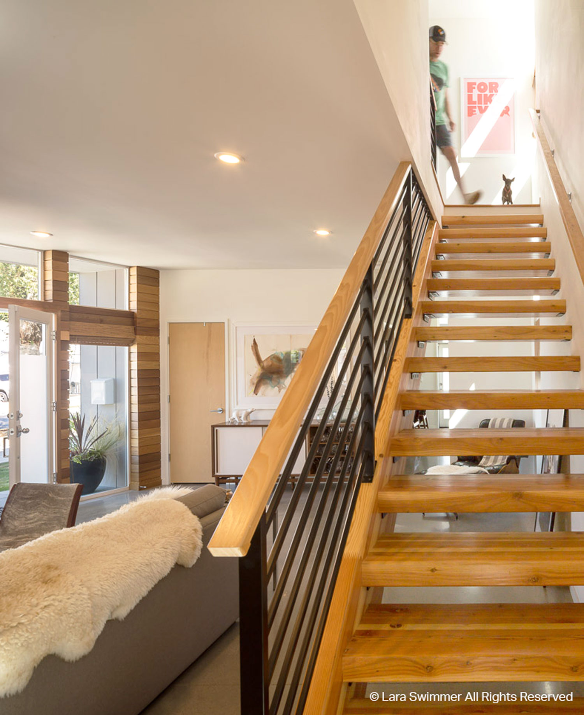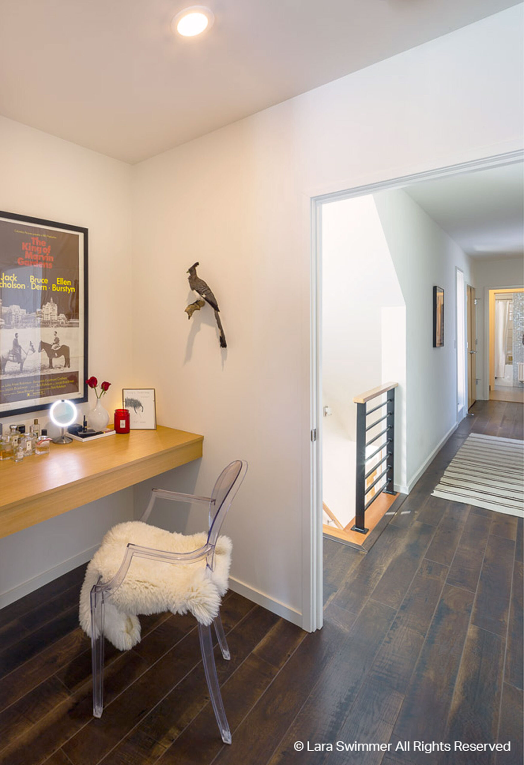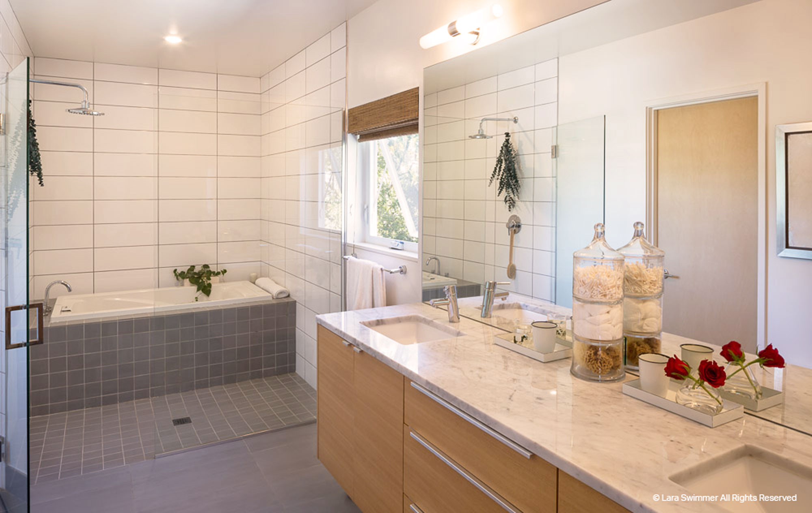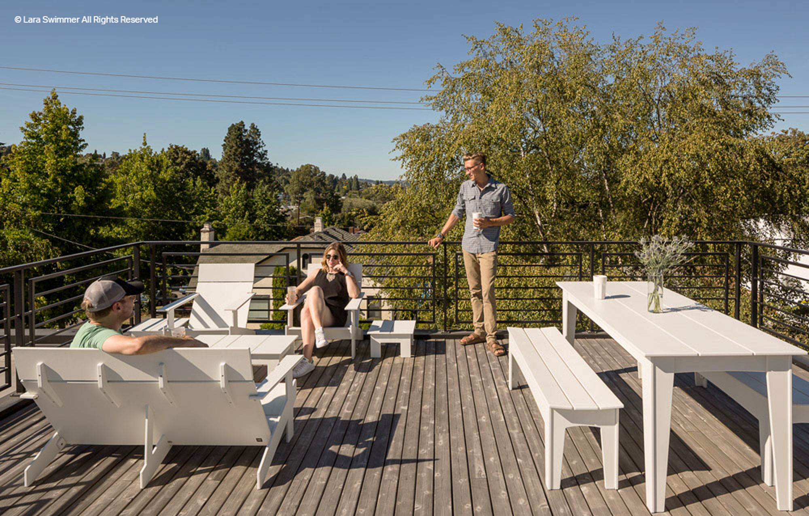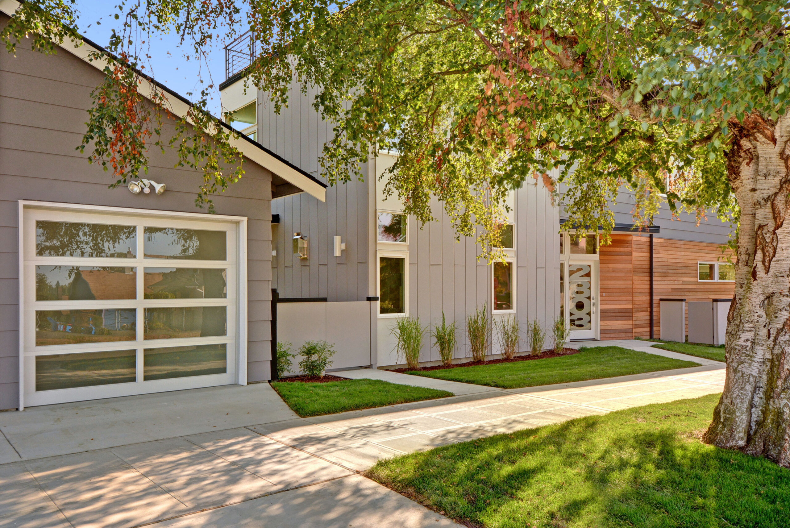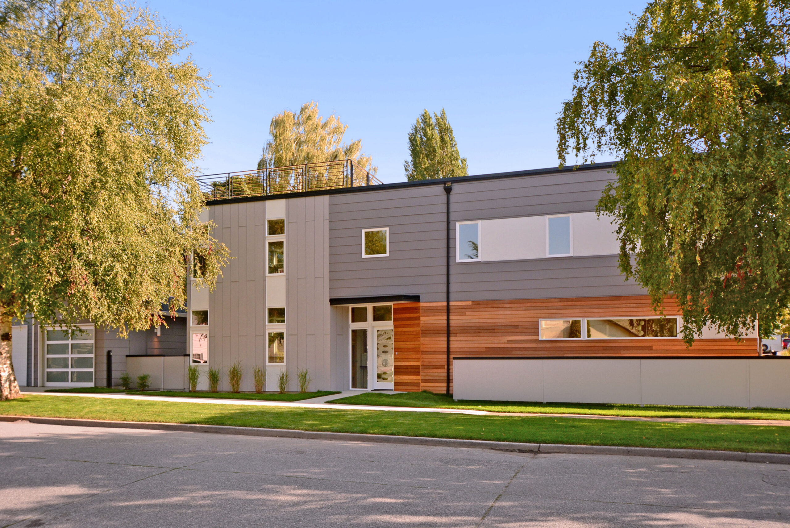Razor Pike
- Location
- Madrona, Seattle, WA
- Program
- Single Family + Garage
- Unit Size
- 2,020 SF
- Status
- Built 2014
- Developer
- Razor Investments
- Structural
- Sound Structural Solutions
- Surveyor
- GeoDimensions
- Photography
- Lara Swimmer
- Location
- Madrona, Seattle, WA
- Program
- Single Family + Garage
- Unit Size
- 2,020 SF
- Status
- Built 2014
- Developer
- Razor Investments
- Structural
- Sound Structural Solutions
- Surveyor
- GeoDimensions
- Photography
- Lara Swimmer
