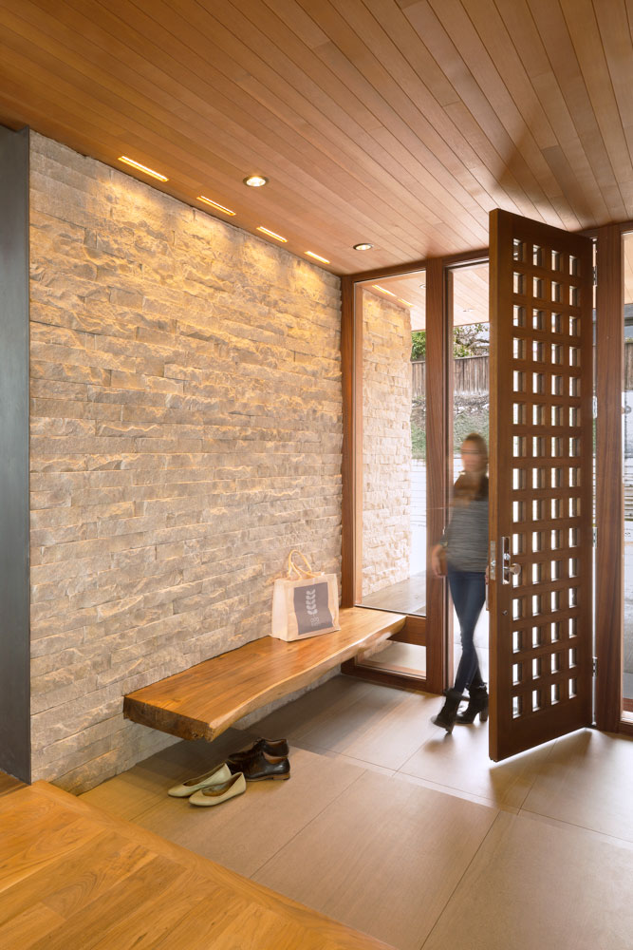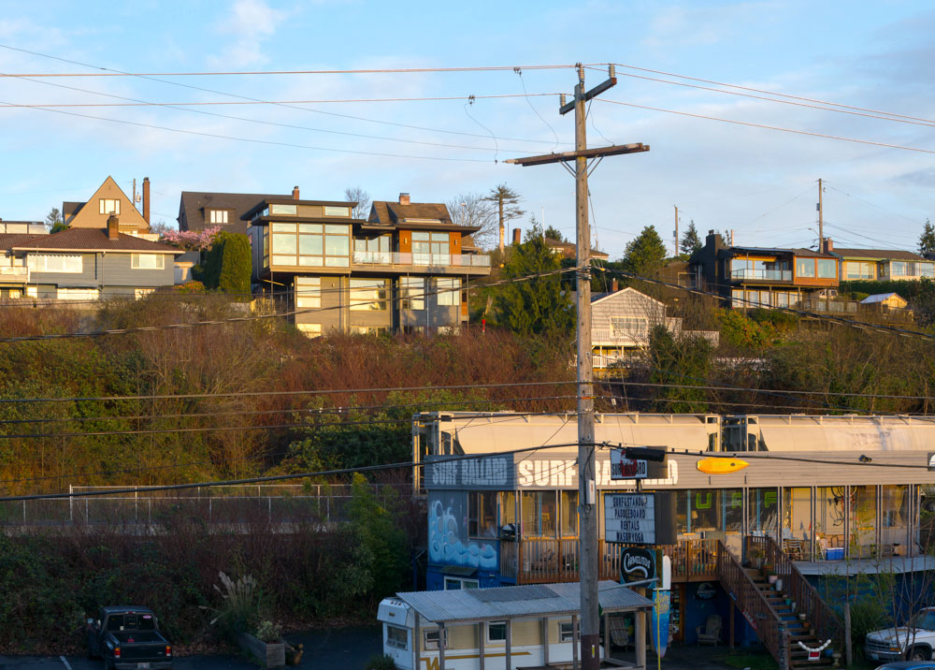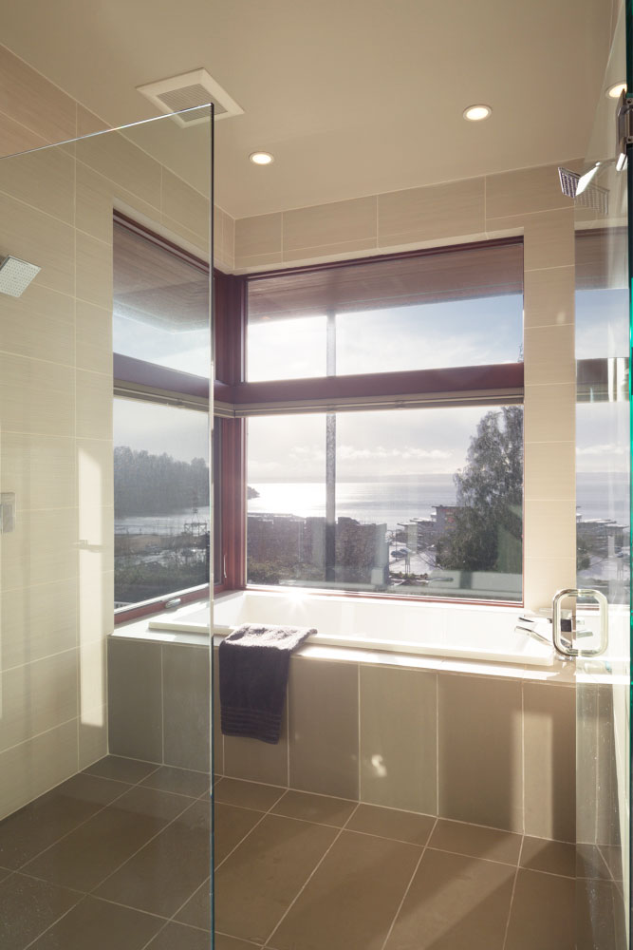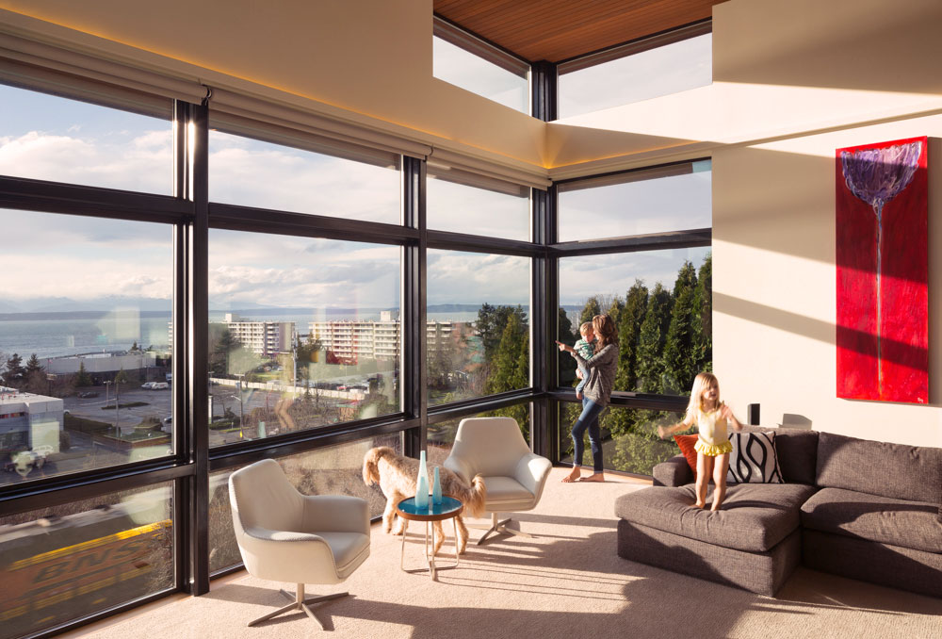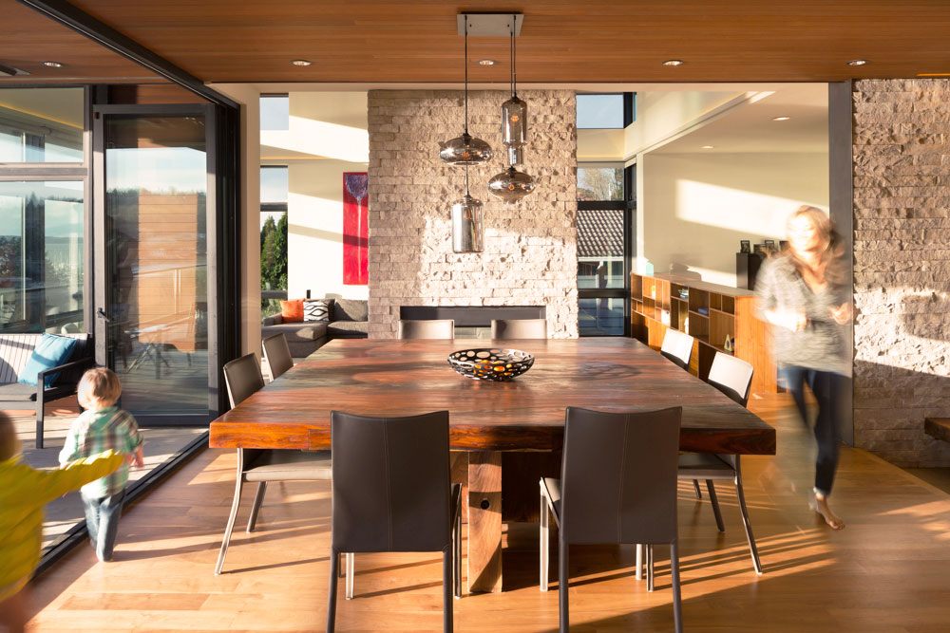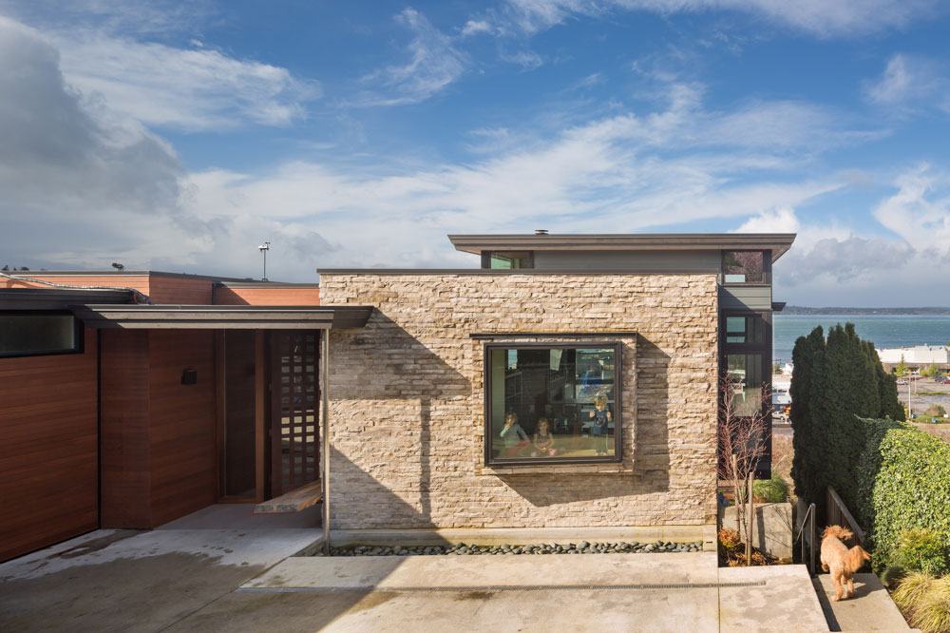Skip to content
Madden’s
- Location
-
Shilshole Bay, Seattle, WA
- Type
-
Custom
- Program
-
Single Family + Garage
- Unit Size
-
4,051 SF + 675 SF
- Status
-
Built 2013
- Structural
-
Carissa Farkas Structural Engineering, PLLC
- Surveyor
-
Emerald Land Surveying, Inc.
- Geotechnical
-
PanGeo, Inc.
- Photography
-
Lara Swimmer
- Location
-
Shilshole Bay, Seattle, WA
- Type
-
Custom
- Program
-
Single Family + Garage
- Unit Size
-
4,051 SF + 675 SF
- Status
-
Built 2013
- Structural
-
Carissa Farkas Structural Engineering, PLLC
- Surveyor
-
Emerald Land Surveying, Inc.
- Geotechnical
-
PanGeo, Inc.
- Photography
-
Lara Swimmer


