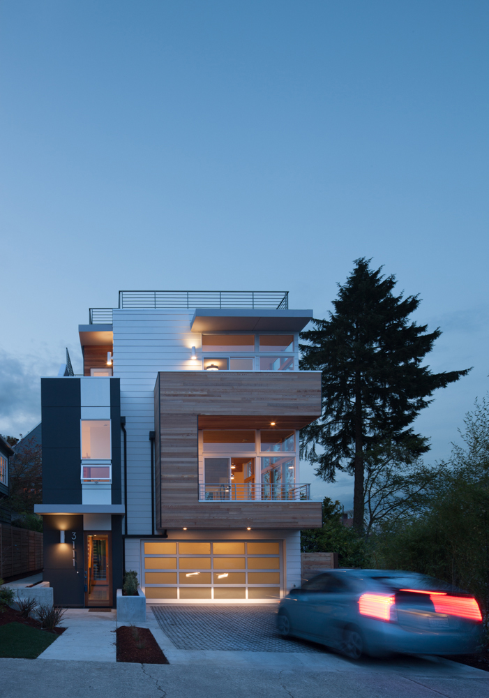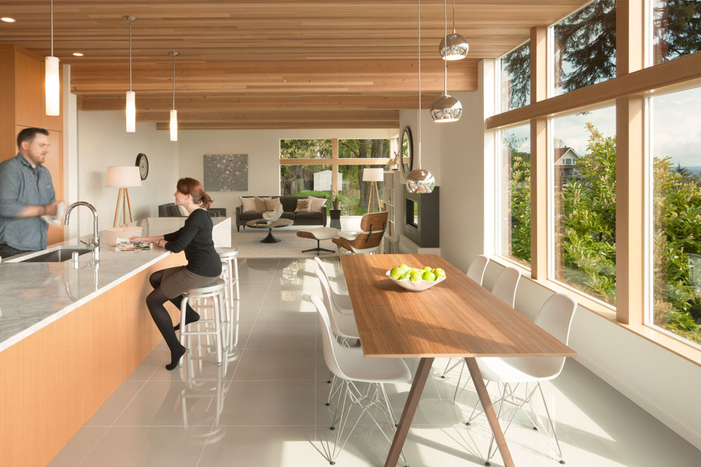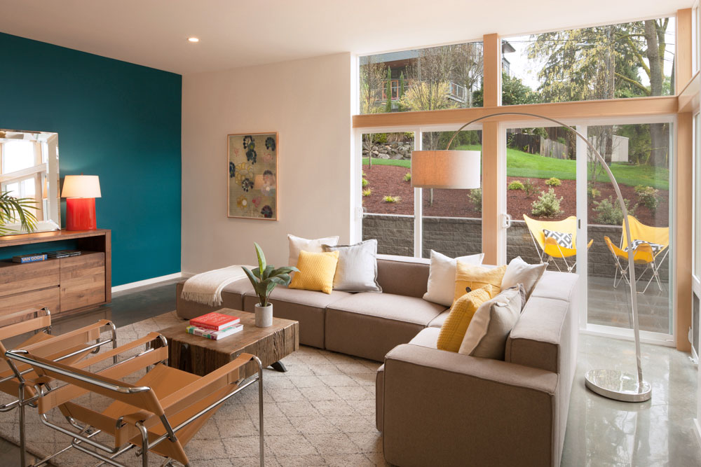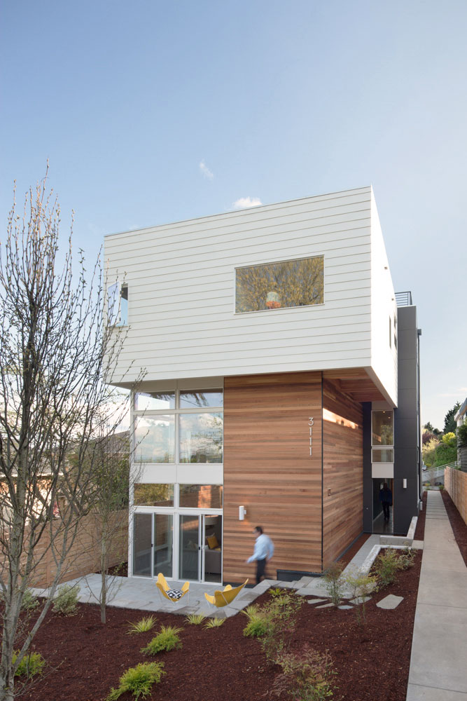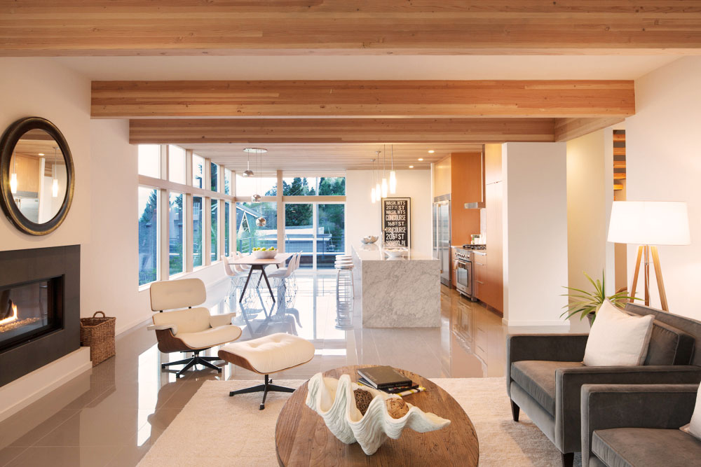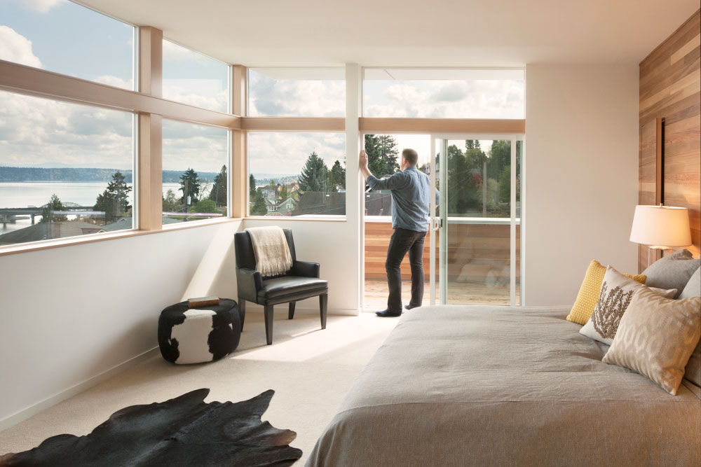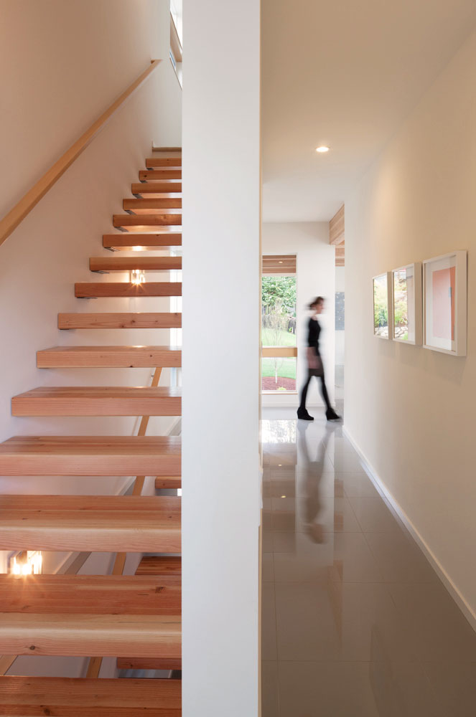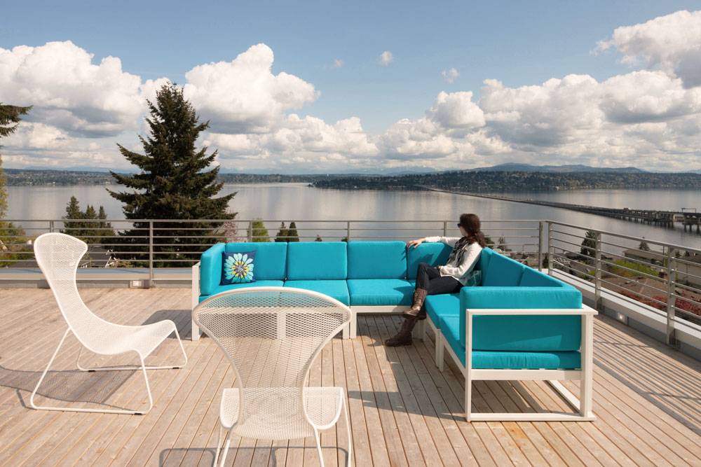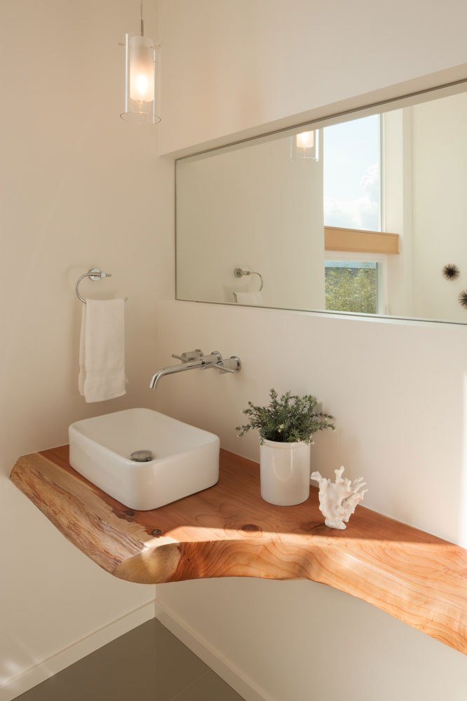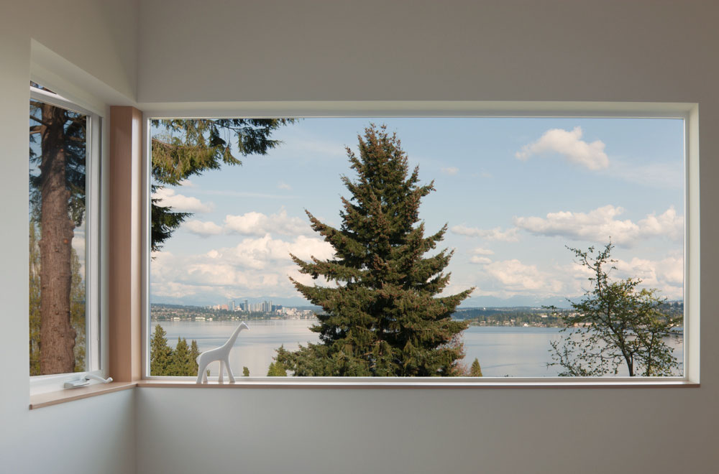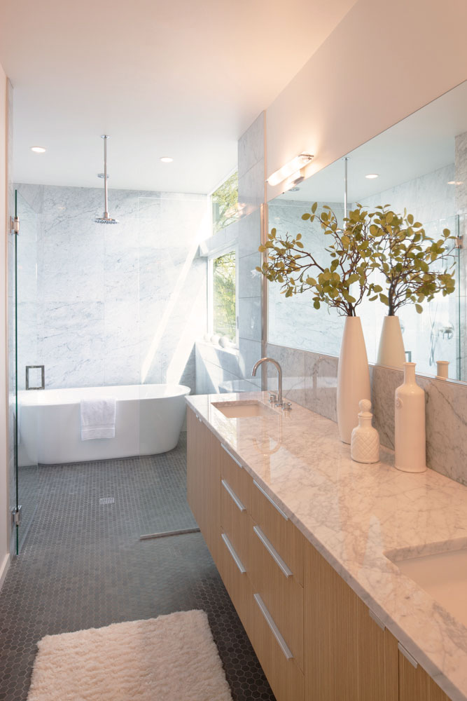Skip to content
Razor Dearborn
- Location
-
Leschi, Seattle, WA
- Program
-
Single Family + Garage
- Unit Size
-
3,125 SF + 925 SF
- Status
-
Built 2014
- Developer
-
Razor Investments
- Structural
-
Carissa Farkas Structural Engineering, PLLC
- Surveyor
-
GeoDimensions
- Photography
-
Lara Swimmer
- Location
-
Leschi, Seattle, WA
- Program
-
Single Family + Garage
- Unit Size
-
3,125 SF + 925 SF
- Status
-
Built 2014
- Developer
-
Razor Investments
- Structural
-
Carissa Farkas Structural Engineering, PLLC
- Surveyor
-
GeoDimensions
- Photography
-
Lara Swimmer
