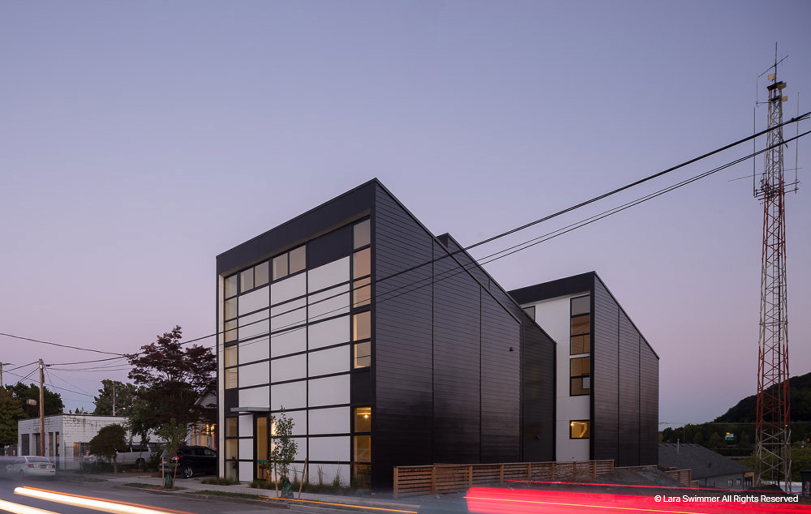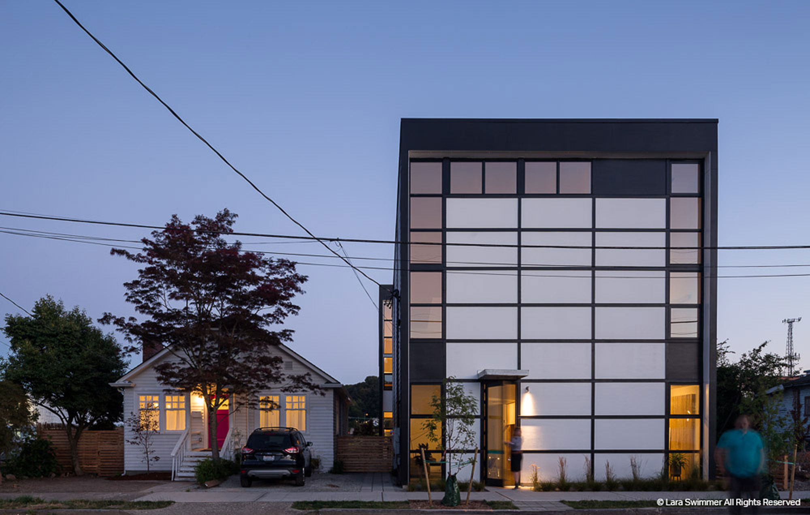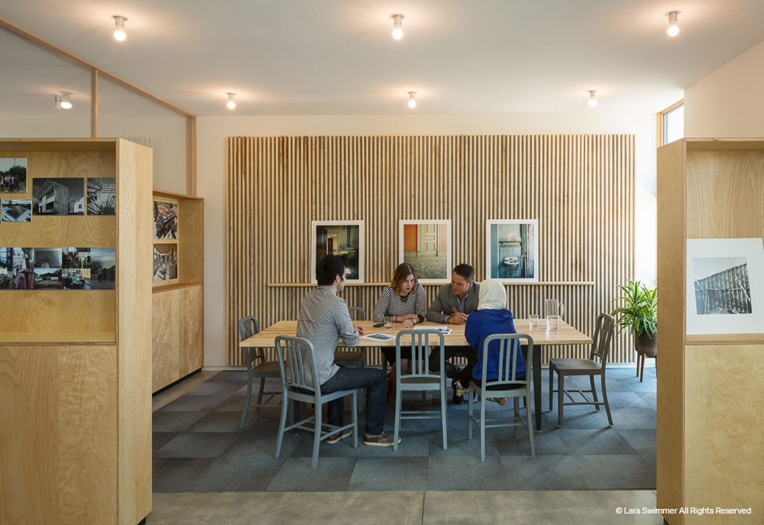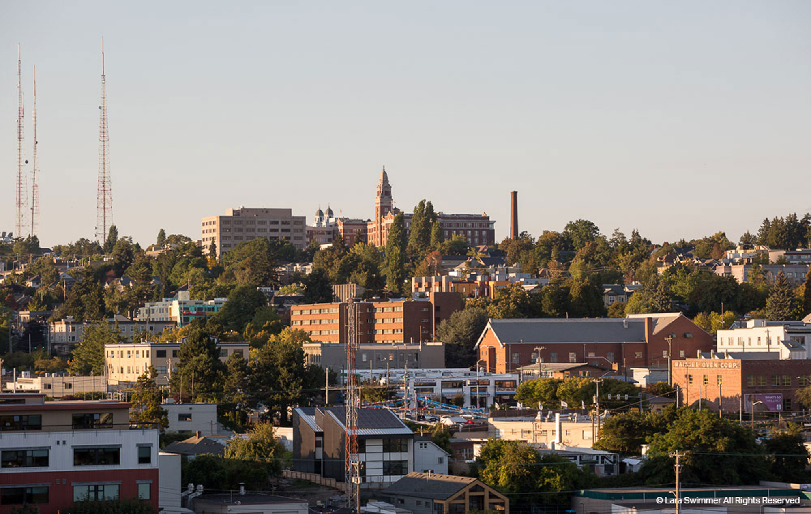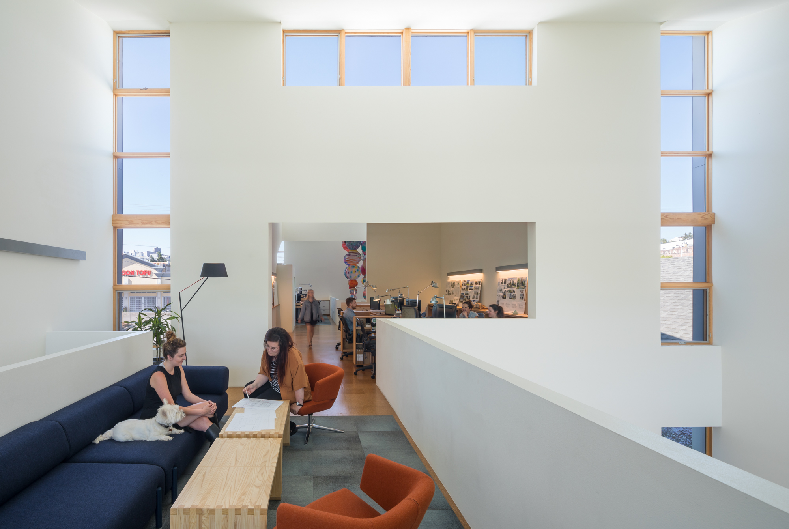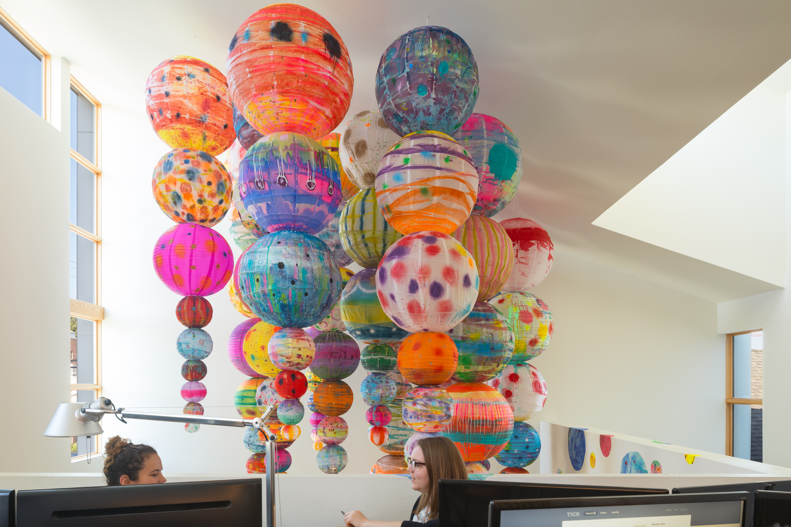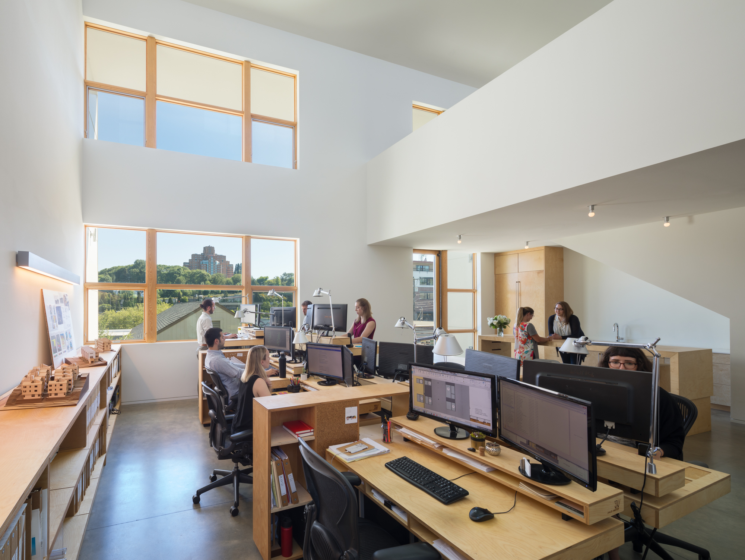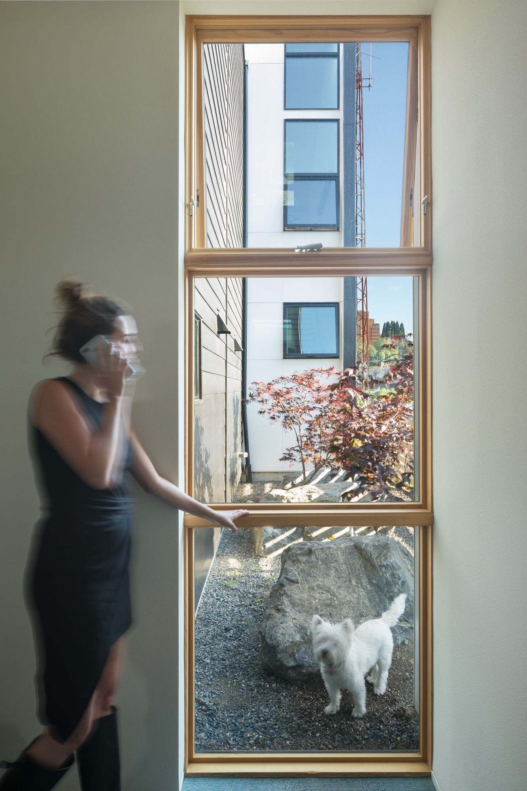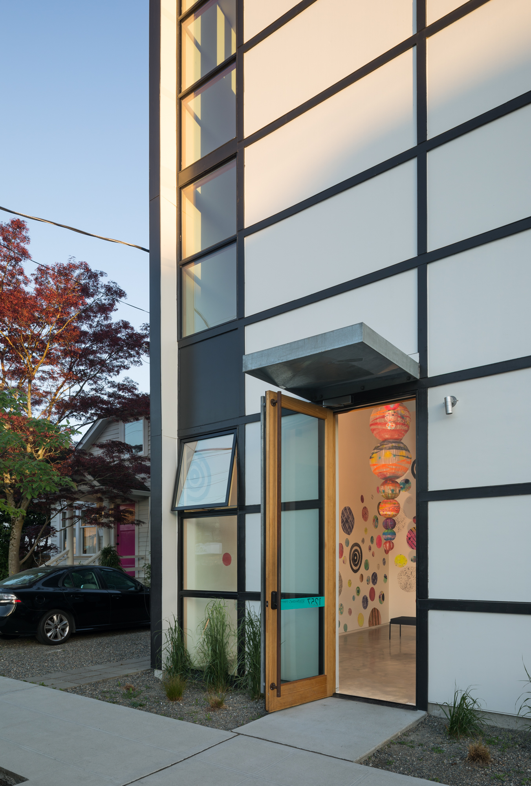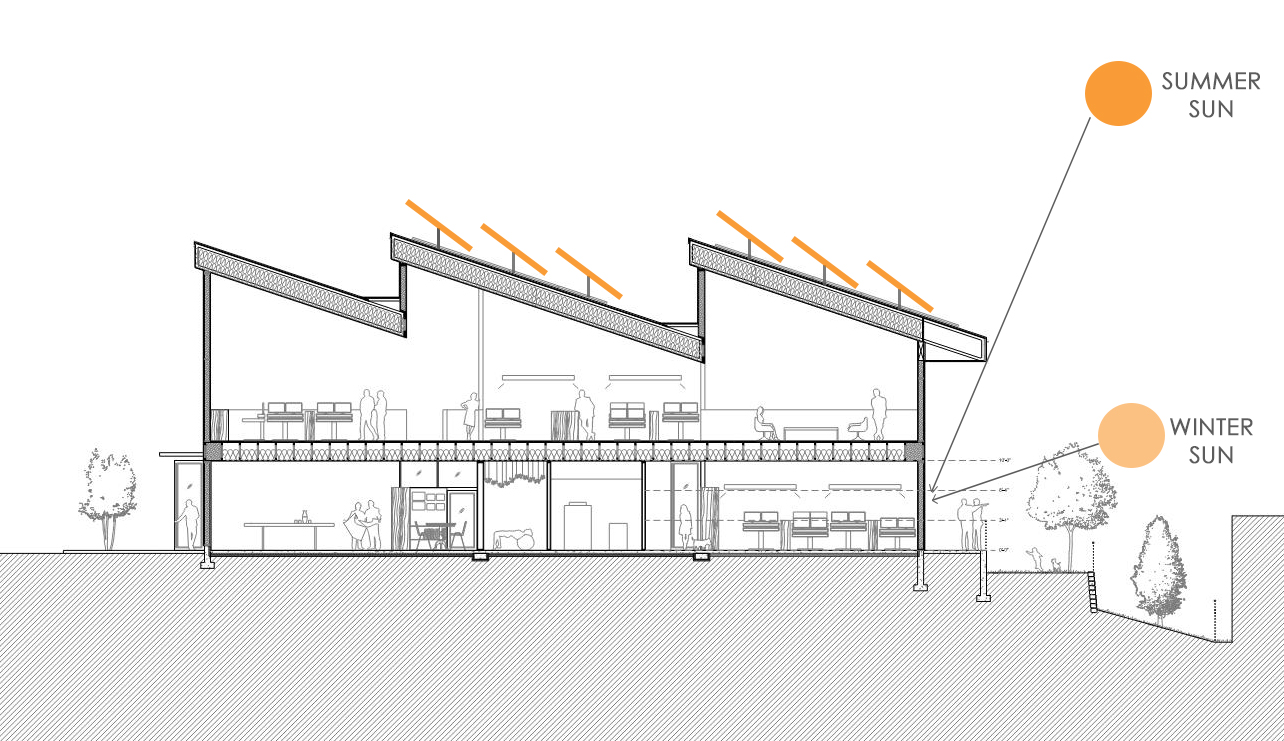Designing a building for your team is an exciting opportunity. When designing the office, JW Architects explored three core ideas: collaboration, community context and energy efficiency.
The site was selected for its proximity to housing stock, client projects, and mass transit. Its location within Seattle’s urban core promotes the teams use of alternate transit.
“Our vision included net-zero energy use, balanced daylighting, and flexibility for future growth. Every employee at the firm had a role in the building, making it a uniquely collaborative process.” “We worked as a team to create a building we could all stand behind,” – Julian Weber, Founding Principal.
Taking inspiration from the neighborhood’s commercial structures, King St features a familiar sawtooth roofline. This provided ample opportunity for daylighting to benefit both the occupants and improve energy efficiency.
The building takes a contemporary approach to traditional Japanese Shoji Screens demonstrated in its façade composition. This is complemented with a traditional Japanese minimalist landscape plan.
King St is a net positive building. The project was the second building in Seattle to achieve Zero Energy Building Certification from International Living Future Institute (ILFI). It was able to accomplish this through strategic glazing, tight envelope, and careful lighting design.
King Street was awarded an Honorable Mention at the 2017 AIA Seattle Honor Awards. Today, King Street continues to thrive as a living building. With continued updates, and renovations, the office has evolved with firm priorities. The versatility of the building allows it to serve as a gallery that features custom installations and events.
JW Architects acknowledges that we work on the unceded, traditional land of the Coast Salish Peoples, specifically the first people of Seattle, the Duwamish People, original stewards of the land, past and present. We honor with gratitude the land itself and the Duwamish Tribe. This acknowledgment only becomes meaningful when combined with accountable relationships and informed actions and is a first step in honoring the land we are on and their people. We commit to move beyond words into actions that embody a commitment to Indigenous rights and cultural equity.
