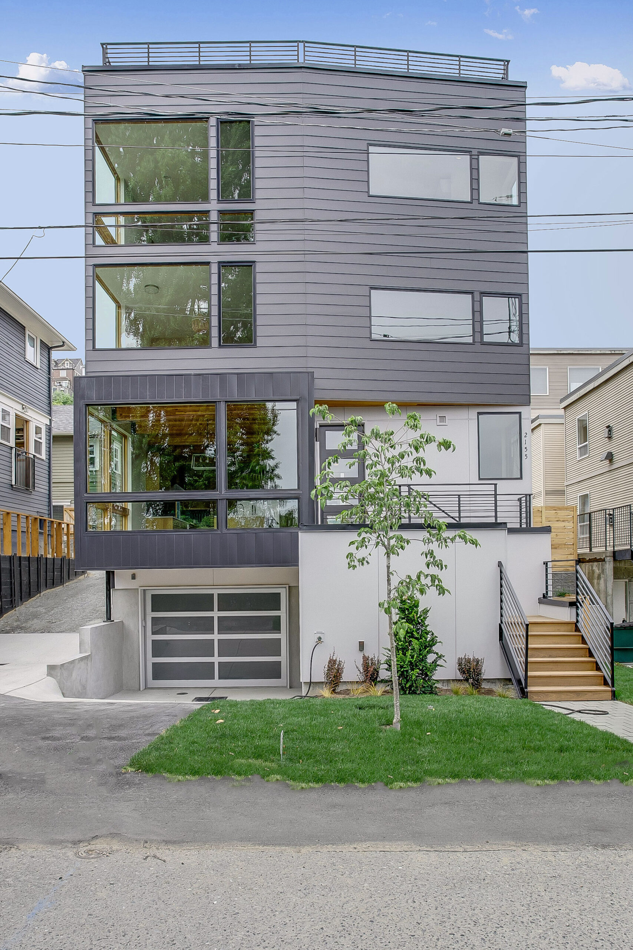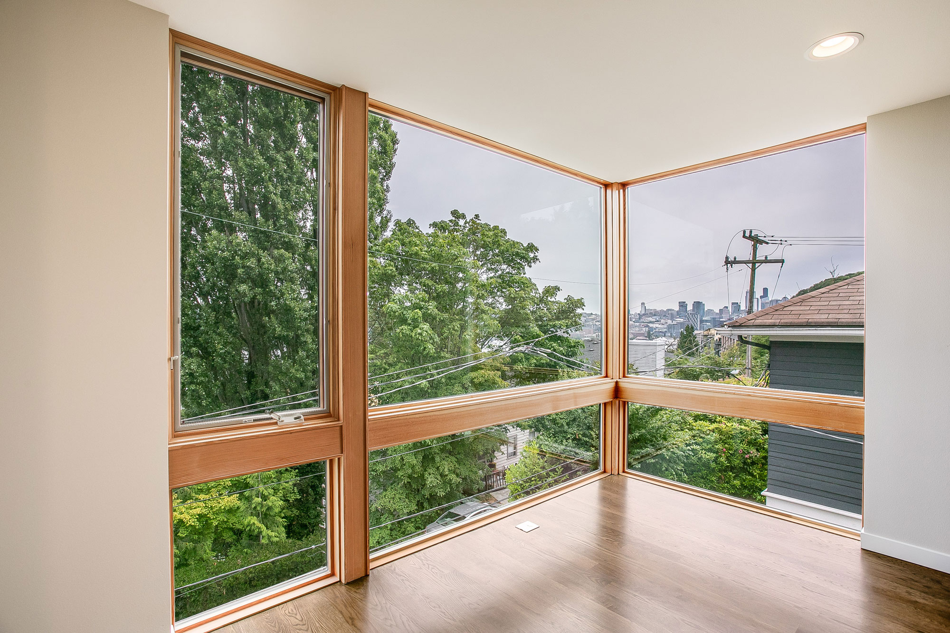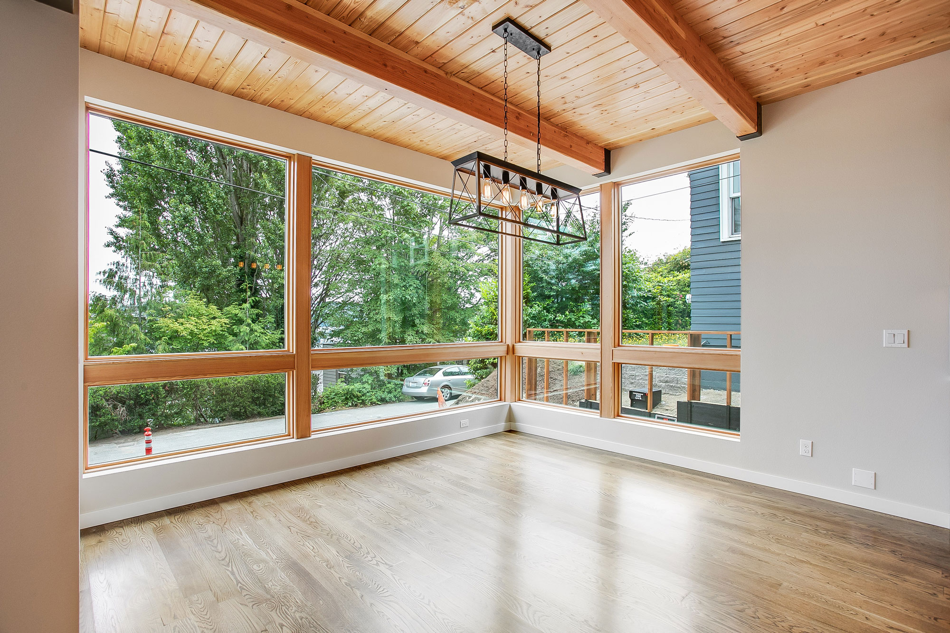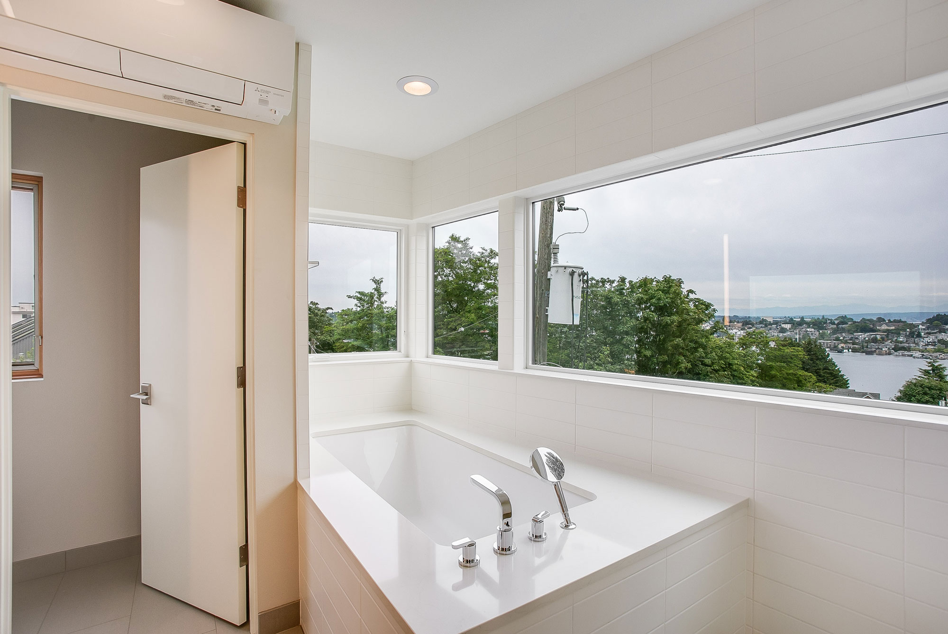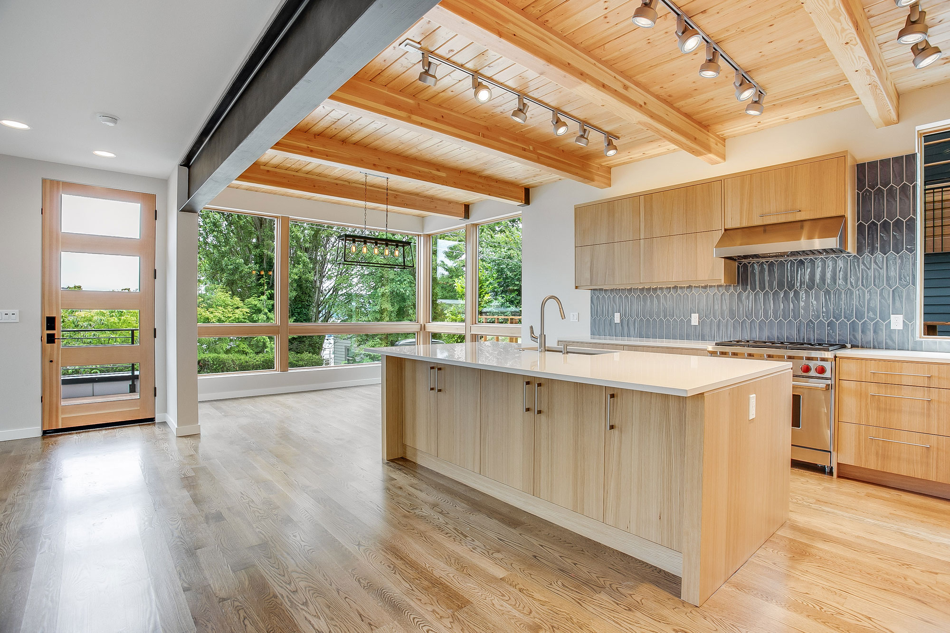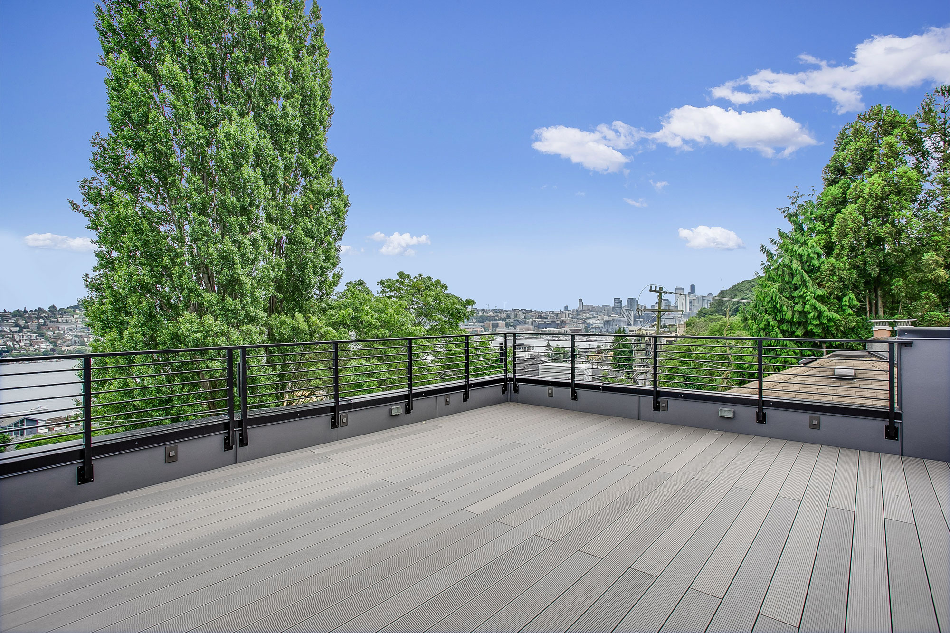Skip to content
Evan’s House
- Location
-
Westlake, Seattle, WA
- Type
-
Custom
- Program
-
Single Family + Shop + Garage
- Unit Size
-
2,420 SF + 282 SF + 263 SF
- Status
-
Built 2019
- Structural
-
Carissa Farkas Structural Engineering
- Surveyor
-
Emerald Land Surveying, Inc.
- Landscape
-
Root of Design, LLC.
- Contractor
-
cMAC
- Location
-
Westlake, Seattle, WA
- Type
-
Custom
- Program
-
Single Family + Shop + Garage
- Unit Size
-
2,420 SF + 282 SF + 263 SF
- Status
-
Built 2019
- Structural
-
Carissa Farkas Structural Engineering
- Surveyor
-
Emerald Land Surveying, Inc.
- Landscape
-
Root of Design, LLC.
- Contractor
-
cMAC
